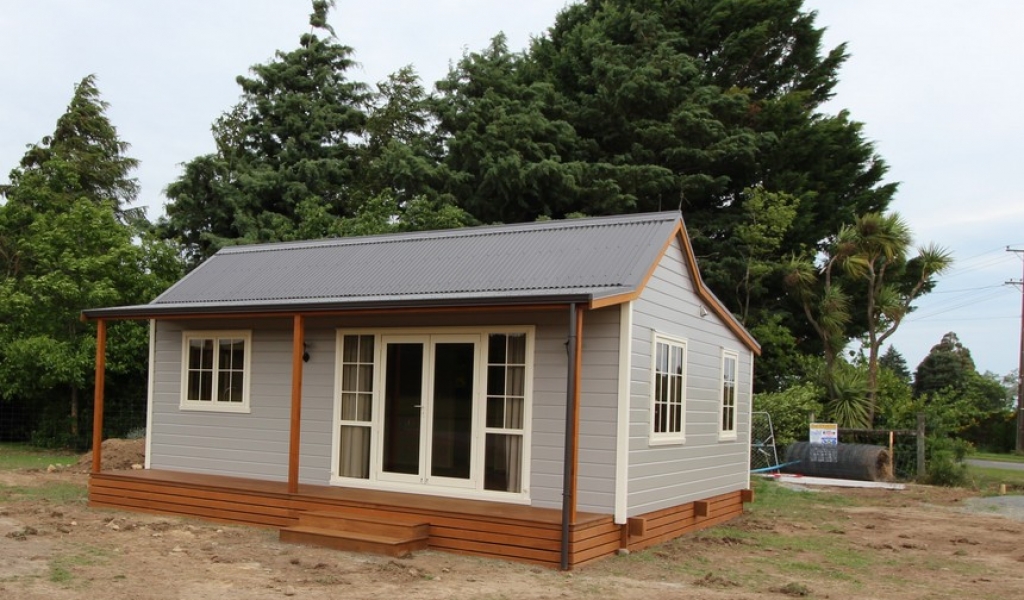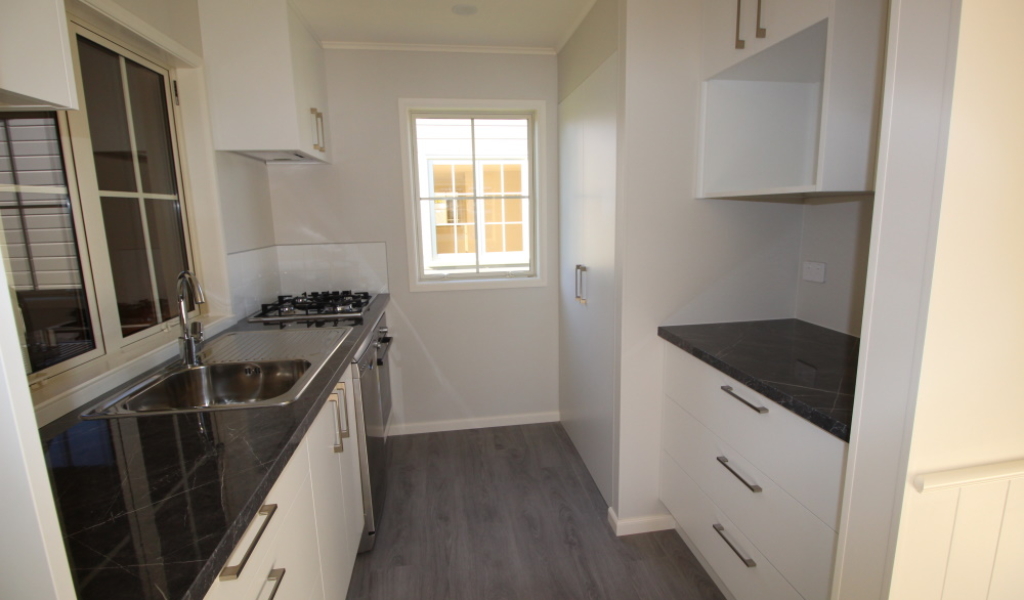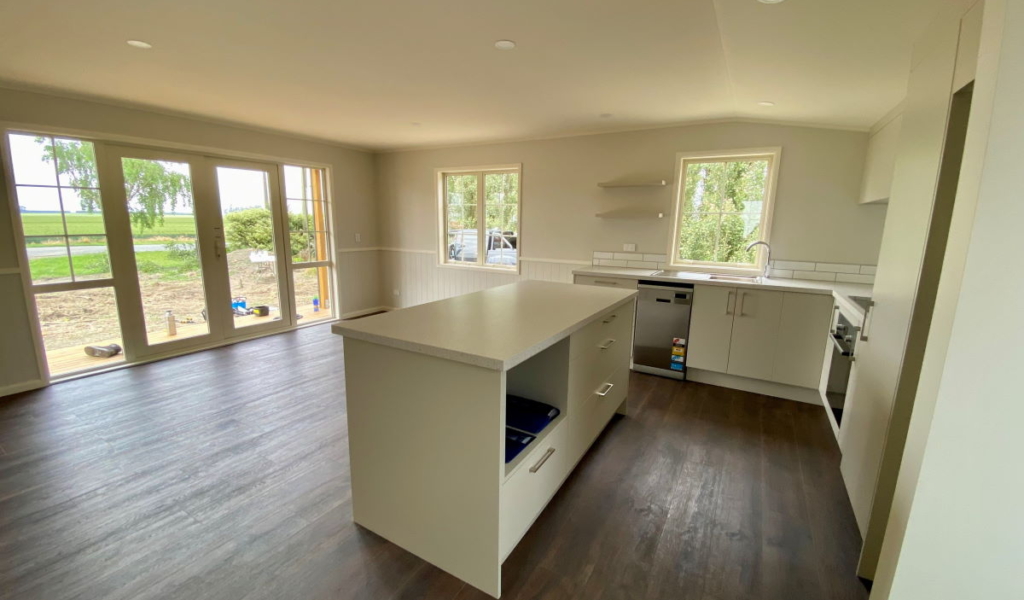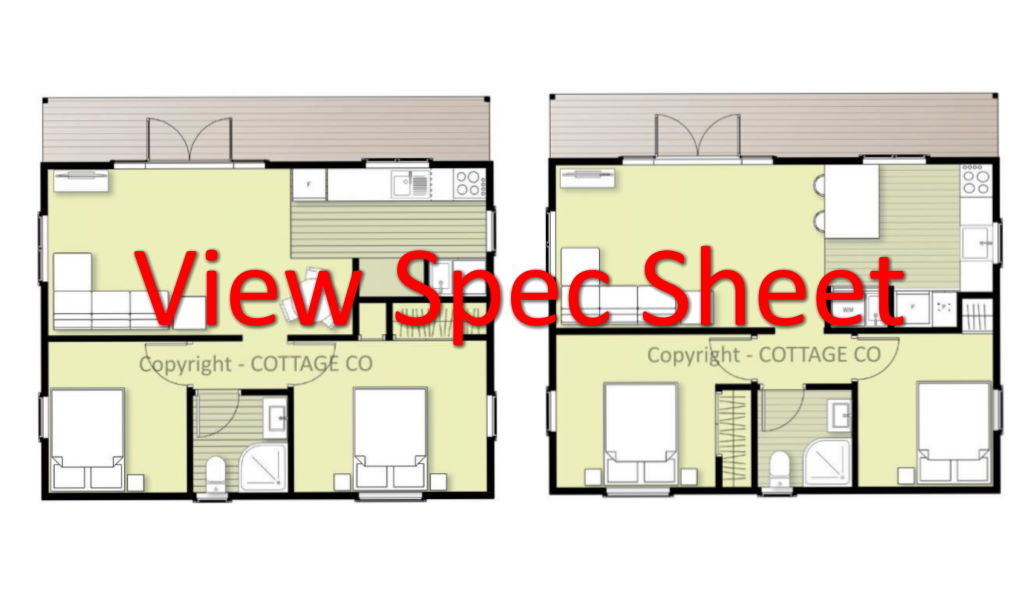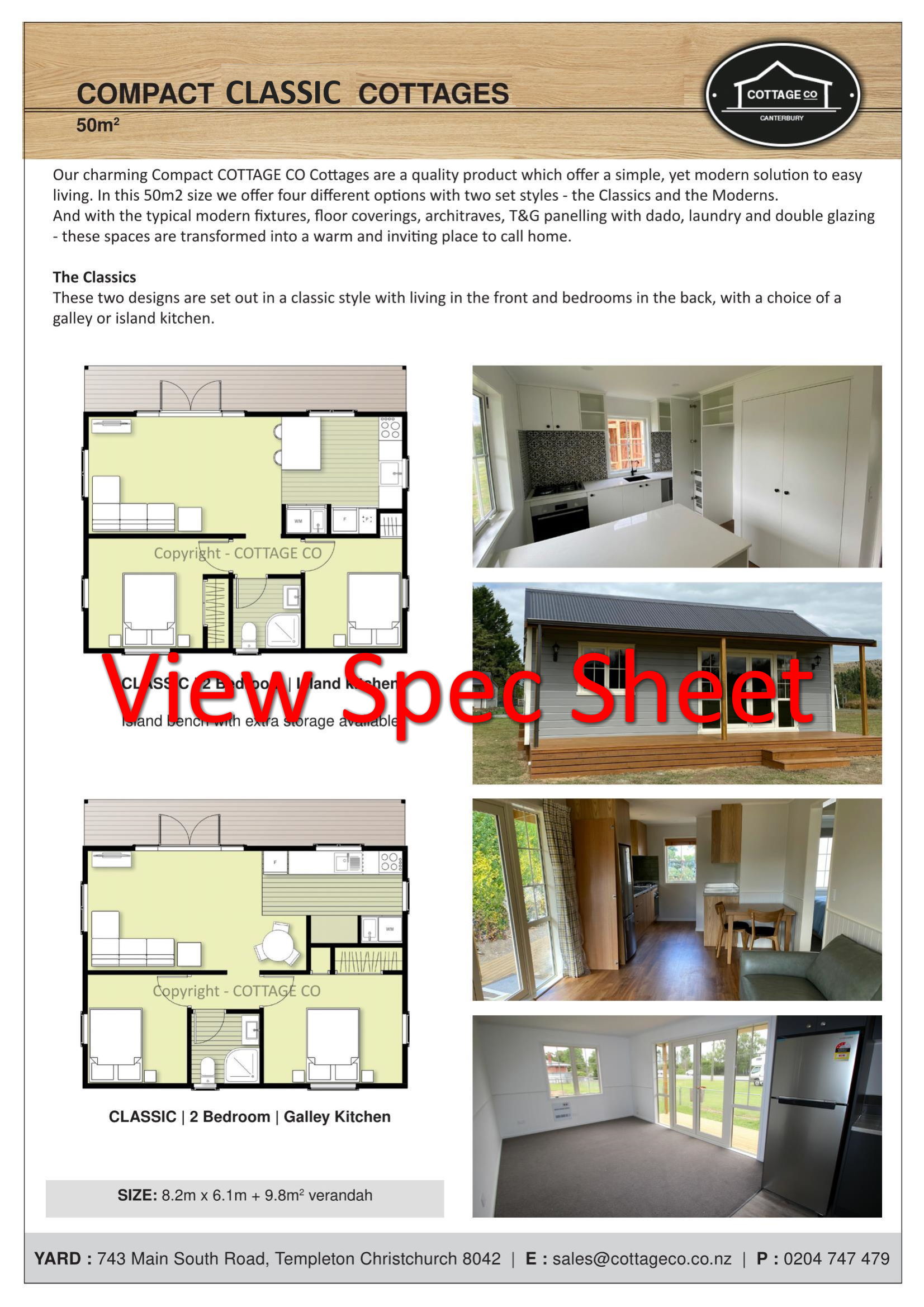Compact 50m2 Two Bedroom Cottages
Our charming Compact Classic COTTAGE CO Cottages are a quality product which offer a simple, yet modern solution to easy living. In these 50m2 size two bedroom cottages we offer two different options, the Island Kitchen design and they Galley Kitchen design. And with the typical modern fixtures, floor coverings, architraves, T&G panelling with dado, laundry and double glazing – these spaces are transformed into a warm and inviting place to call home.
What is Included
- A fully transportable home
- Made to order to suit your selections
- Quality workmanship
- Full design and delivery solution
- Fully compliant to NZ Building Codes
- Built to very high wind and snow loading requirements
- Aluminum double glazing
- Fully insulated timber framed construction with external plywood bracing to suit even in the highest wind and earthquake zones
- Low maintenance weatherboard timber cladding over 7mm bracing ply
- Low maintenance roof cladding
- Fully insulated with batts to walls / ceiling and underfloor polystyrene insulation
- GIB internal linings to bedroom and 9mm T&G panelling to dado height to living area
- Fully fitted kitchen including oven, electric hob, rangehood, sinkunit, drawer units and microwave space
- Fully fitted bathroom with shower, vanity, toilet, heated towel rail, wall heater, extractor fan
- Laudry with super tub
- Gas hot water (for instant hot water on demand)
- Double bedroom with build in wardrobe
- Builder supplied carpet and vinyl planks
- Exterior window facings and sills
- Aluminum double glazing with colonial bars
- LED lighting throughout
- French doors
- Veranda and decking with steps
Additional Inclusions
- One-on-one consultation and a key contact to call with any of your queries
- Building consent and Code of Compliance for the cottage
- Transport and delivery to within 50km (if your site falls beyond this we will include the delivery cost in your quote)
- Pile foundations and baseboards (subject to soil type)
- Full length verandah and deck
What’s Not Included
Please note that we cover all cottage related costs.
You will need to organise and pay for your site related building consent costs, though we will help you with this also.
Organise details for site consent with architect:
- Including cottage placement, services required
- We have the same architect we use and they will complete this work for you
- $3,400 + GST
Building Consent for your site:
- The architect will arrange for this and submit required documentation
- Approx $2,500 + GST
Soil testing:
- This is required to determine good ground for foundations and required for site building consent
- The architect will arrange for this approx $1,500 + GST
Council development contribution fee (if a secondary dwelling):
- You can call council and find out the cost for this when working through costs also
- These can range from $5,000 (rural sites) to $17,000 (town sites)
Organise to have your services set up and connected (water / waste / power / internet):
- The cottage comes completely compliant & ready to connect to your site services as part of the building consent
- You just need to sort a local drainlayer and electrician to hook up the cottage once it arrives to your site (we have plenty of recommendations for this)
Drapes and Curtains:
- Dot from On A Roll Curtains can help you with this if required, she’s got some great end of line quality options at an affordable rate
Please be aware that if you are planning on having a secondary dwelling, some councils have implemented an infrastructure/development fee that is site specific. You can check if this applies to you and what this cost would be by calling council.

